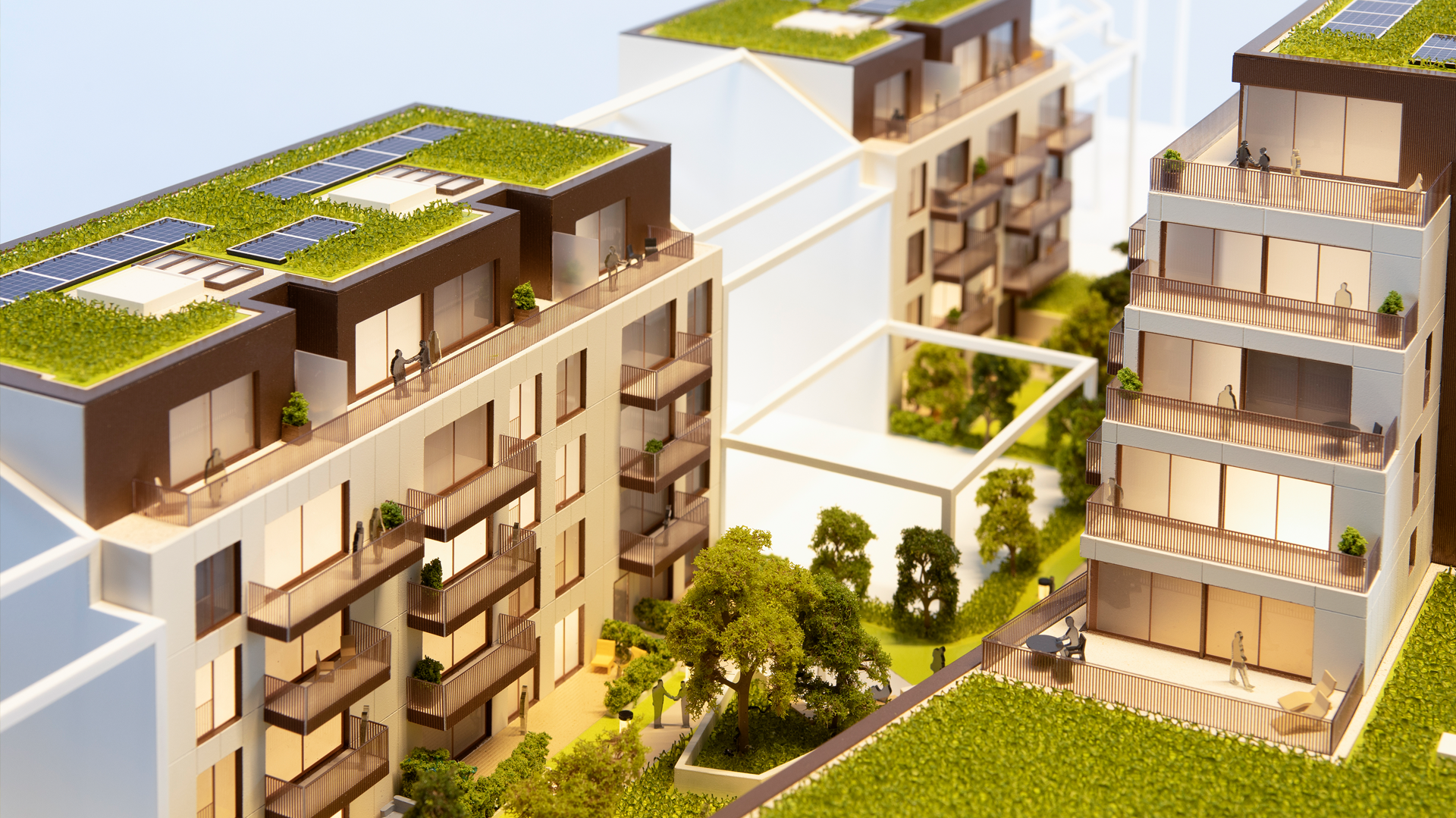The units
Because your lifestyle is unique, because you are unique, CARACTÈRES adapts to your needs and desires to create, with your input, the living environment of your dreams.
43
Studios
39
Appartements
One - Bedroom Apartments
31
Appartements
Two - Bedroom Apartments
7
Appartements
Three - Bedroom Apartments
for which
9
Penthouses
1
House
Exceptional properties combining comfort and modernity
Units accessible to persons with reduced mobility, apartments able to be merged, everything has been designed for your comfort.
Several ranges of architectural atmospheres have been specifically conceived by interior designers, in order to offer you a unique layout of your future living spaces and personal advice.
With a ceiling height of 2.80 meters (up to 3 meters for rooftops, 3.10 meters for ground floor apartments), each lot has a remarkable volume offering its occupants an exceptional sense of well-being.
The plans for these units were established by the architects in collaboration with the NGO Adapth – Centre de Compétence Nationale pour l 'Accessibilité des Bâtiments (CCNAB) according to the principles of "design for all". CODIC HOME offers properties that allow movement and maneuvering without artificial barriers and without constraints, regardless of the situation and age of the occupant: sanitary facilities, bathrooms, passage widths, thresholds on one level towards the outside, traffic lights, etc.

| Type | Floor | Lot | Surface area | Terrace/balcony | Plan | Views | ||||
|---|---|---|---|---|---|---|---|---|---|---|
| 1 Bedroom | RDC | A 0.1 | 58,00 sq.m | 20,37 sq.m | Plan |
|
I am interessed | |||
| 1 Bedroom | RDC | A 0.2 | 48,95 sq.m | - sq.m | Plan |
|
I am interessed | |||
| 1 Bedroom | R+1 | A 1.1 | 58,15 sq.m | 5,80 sq.m | Plan |
|
I am interessed | |||
| 1 Bedroom | R+1 | A 1.2 | 53,19 sq.m | 3,83 sq.m | Plan |
|
I am interessed | |||
| 2 Bedroom | R+1 | A 1.3 | 62,46 sq.m | 3,75 sq.m | Plan |
|
I am interessed | |||
| 2 Bedroom | R+1 | A 1.4 | 80,56 sq.m | 8,05 sq.m | Plan |
|
I am interessed | |||
| 1 Bedroom | R+2 | A 2.1 | 58,15 sq.m | 5,80 sq.m | Plan |
|
I am interessed | |||
| Type | Floor | Lot | Surface area | Terrace/balcony | Plan | Views | ||||
|---|---|---|---|---|---|---|---|---|---|---|
| 1 Bedroom | R+2 | A 2.2 | 53,16 sq.m | 3,77 sq.m | Plan |
|
I am interessed | |||
| 2 Bedroom | R+2 | A 2.4 | 80,60 sq.m | 8,05 sq.m | Plan |
|
I am interessed | |||
| 2 Bedroom | R+2 | A 2.3 | 62,43 sq.m | 3,86 sq.m | Plan |
|
I am interessed | |||
| 2 Bedroom | R+3 | A 3.1 | 81,38 sq.m | 7,66 sq.m | Plan |
|
I am interessed | |||
| 1 Bedroom | R+3 | A 3.2 | 48,37 sq.m | 3,77 sq.m | Plan |
|
I am interessed | |||
| Studio | R+3 | A 3.3 | 31,05 sq.m | 1,84 sq.m | Plan |
|
I am interessed | |||
| Studio | R+3 | A 3.4 | 36,03 sq.m | 5,80 sq.m | Plan |
|
I am interessed | |||
| Studio | R+3 | A 3.5 | 39,13 sq.m | 5,80 sq.m | Plan |
|
I am interessed | |||
| Type | Floor | Lot | Surface area | Terrace/balcony | Plan | Views | ||||
|---|---|---|---|---|---|---|---|---|---|---|
| Penthouse | R+4 | A 4.1 | 120,01 sq.m | 40,46 sq.m | Plan |
|
I am interessed | |||
| Penthouse | R+4 | A 4.2 | 76,98 sq.m | 21,20 sq.m | Plan |
|
I am interessed | |||


















